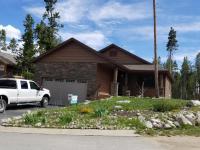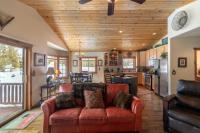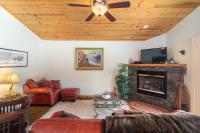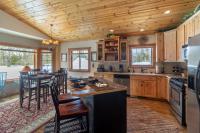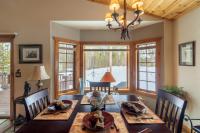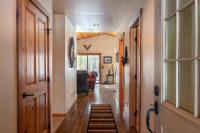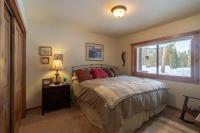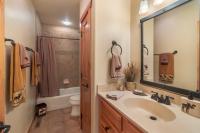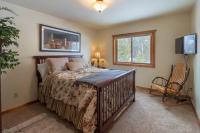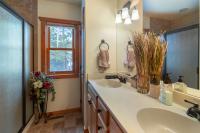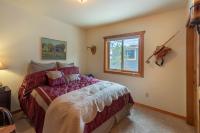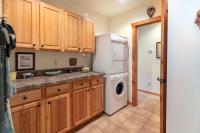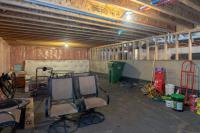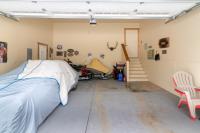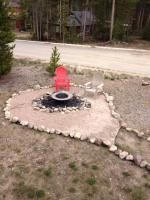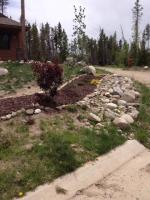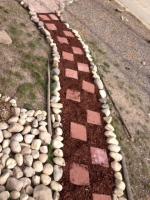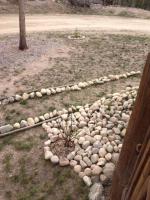129 Mad Moose Lane
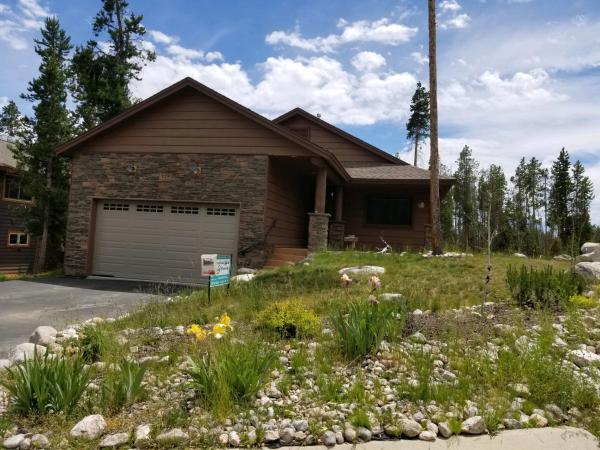 |
$ 518,000
Location: Off Golf Course Road
Bedrooms: 3
Bathrooms: 2
Square Feet: 1448
Acreage: 0.203
Year Built: 2005
Taxes: $ 1591.80
County: Grand
SOLD at $ 518,000
Sold On: November 1, 2019
Listed by: Mountain Lake Properties
Location: Off Golf Course Road
Bedrooms: 3
Bathrooms: 2
Square Feet: 1448
Acreage: 0.203
Year Built: 2005
Taxes: $ 1591.80
County: Grand
SOLD at $ 518,000
Sold On: November 1, 2019
Listed by: Mountain Lake Properties
All on one convenient level! Near National Park and winter snowmobiling trails to town and National Forest. Great Room with raised wood ceiling, fireplace and attractive finishes. Three bedrooms, two full baths. 1440 sq.ft. plus decks and double garage with high ceiling for storage of seasonal items and a walk-in storage room below the home.
Snowmobiles may be purchased separately.
R303098 Ridge at Elk Creek: Lot 7, Block 2. #129 Mad Moose Lane.
Click a photo below to view a larger version:
Special Features 129 Mad Moose Lane:
Home is in a community where roads are paved and all utilities (water, sewer, electricity and natural gas) are all underground;
home's driveway is paved as well and was just resealed last year.
Superior location at the edge of the Town of Grand Lake, off Golf Course Road. Just up the road are nordic skiing and dog-friendly hiking trails to the Colorado River.
Great access to 100 miles of groomed snowmobile trails through the National Forest and to shops and restaurants in the village.
Attractive wood and rock-look siding; home stained just last year and decks stained 2 years ago.
Lovely landscaping with path to campfire (pavers, pea gravel and bark with river rock accents) and seating area; many new trees, shrubs and flowers have been planted.
Huge crawlspace/storage area with easy access to separate entry under home which houses water heater and furnace.
Ranch style home, interior all on one level, and 2 car garage with epoxy floor; garage has been preplumbed for addition of gas heater.
Beautiful hardwood flooring in entryway, kitchen and dining area, tile in bathrooms (and tile enclosed bath and shower areas) with carpeting in bedrooms.
Custom top down, bottom up blinds in kitchen, dining area and master bedroom; other custom touches in kitchen include built-in plate holder and under cabinet lighting.
Living/Dining/Kitchen area has vaulted ceiling of attractive wood.
Stainless appliances in kitchen. Natural gas stove, custom cabinets and kitchen island.
Gas fireplace in living room.
Laundry room has full size stackable washer and dryer, also upper and lower cabinets and countertop area.
Master bedroom features a very large walk-in closet and en-suite bathroom with double vanities and large walk-in shower.

