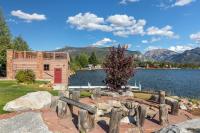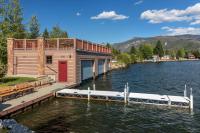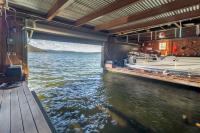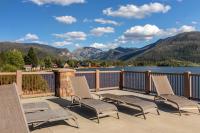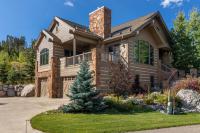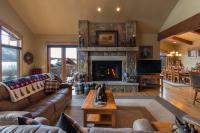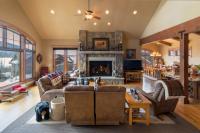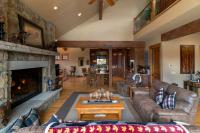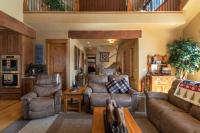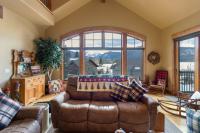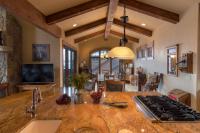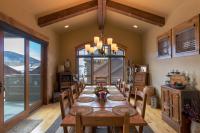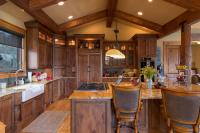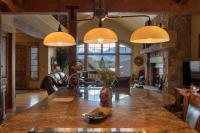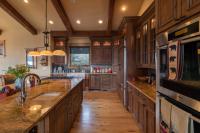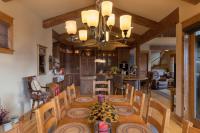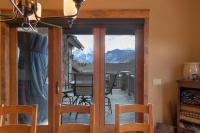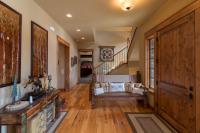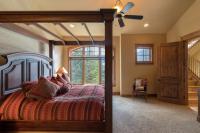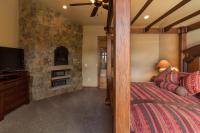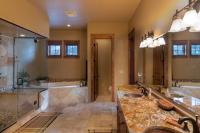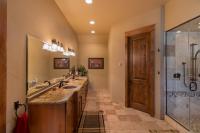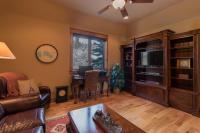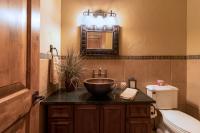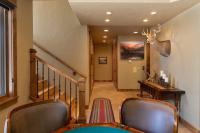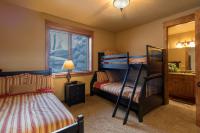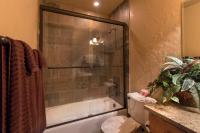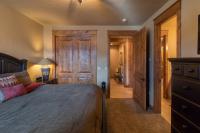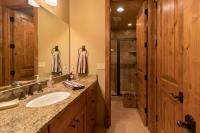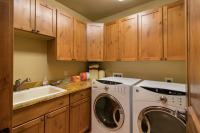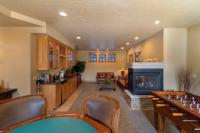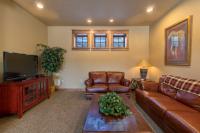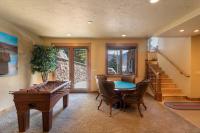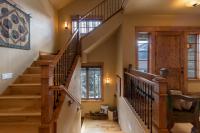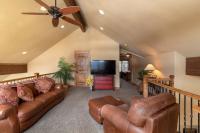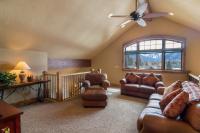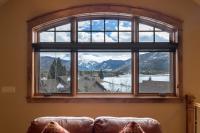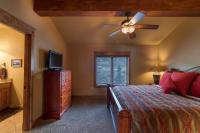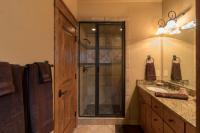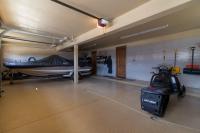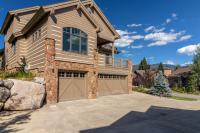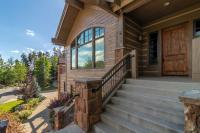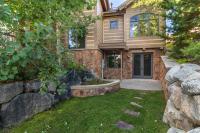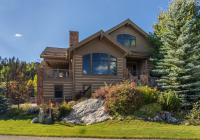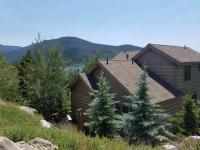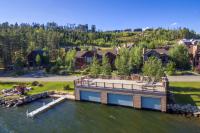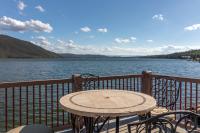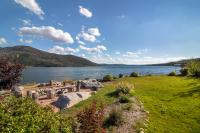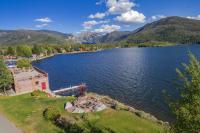615 Yacht Club Drive #4
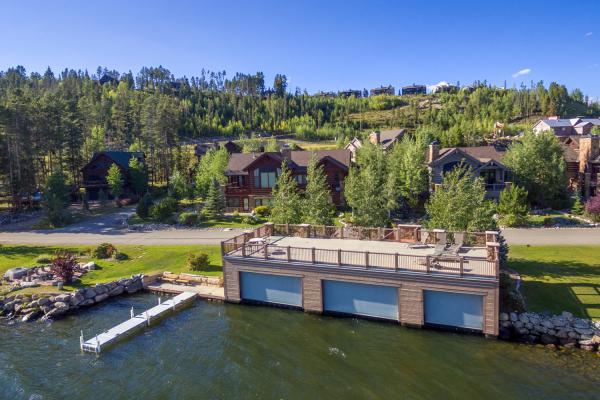 |
Location: On Shadow Mountain Lake
Bedrooms: 4
Bathrooms: 4
Square Feet: 4363
Garage: 3
Year Built: 2006
Taxes: $ 7356 R303199
County: Grand
SOLD at $ 1,450,000
Sold On: October 11, 2019
Listed by: Mountain Lake Properties
Mountain lakefront living at its finest! Boathouse slip and shared lake frontage with an extraordinary home of 4300 square feet near the water. Elevator access to all three inviting levels. Lodge-style fireplace in Great Room. Fabulous kitchen for food and beverage preparation. Views from private deck off dining area. Main floor master suite with fireplace, steam shower, bubble jet tub and his and hers hammered copper sinks. Upper level master suite features awesome views from loft. Lower level offers a rec room with 3 sided fireplace and a complete wet bar, 2 guest bedrooms with private baths, and a secluded outdoor patio area. Oversized heated garage with hot water and epoxy flooring.
Boat house has a lift. 615 Yacht Club Drive #4
Click a photo below to view a larger version:
Features and details of the Home at Yacht Club Estates #4: 615 Yacht Club Drive
Main Level: 2208 square feet
Upper Level: 700
Lower Level 1450
4300 square feet
+ Dream Garage 600 square feet
Plus exclusive right to use one slip in the boat house (second from left)
The 5 homes share a 5 bay Boat House with remote control garage doors, electric hoists for each boat and a private sun deck on the roof.
Utilities:
Town water is metered and you will be billed quarterly for the basic rate of $50 per month.
Sewer is $33 per month.
Natural gas: in-floor radiant heat
Comcast is available for telephone, cable TV and high speed internet.
Homeowners Association rules permit no rentals.
Monthly fee of $394 covers:
Snow removal on the unheated portion of the driveway and the main road area
Security checks on the home (2x week to check home temperature, appliance function, and heat system operation etc...)
Lawn care for the neighborhood
Water for the common areas
Electricity for the common areas
Insurance for the boat house structure, board of director's insurance and liability for the common areas
Accounting
Reserve funds for future maintenance of the boat house
At closing, the covenants provide for Buyer to deposit an initial $250.00, one time, into the homeowners' association fund.
Campfire Area along the Lake: Gaze at majestic stars while sitting by the fire and enjoying the company of family, friends, neighbors...
Special Features for quality comfort, safety and design of this lovely home, built in 2006:
Radiant Heat:
-High efficiency boiler with sidearm hot water heater
-9 Zones with heating tubes in concrete on all floors
-Heated garage and heated driveway apron, heated exterior decks and stairs
Plumbing:
-Steam shower in master bath plus jetted tub
-Pre-plumbed for steam shower in loft bath
-Gas pipe to exterior deck for future radiant heater
-Gas pipe for barbecue grill
-2 laundry rooms
-Hot water circulator
-Hot and Cold water in the garage
-Epoxied garage floor with 3 drains make it easy to keep clean.
- Room for cars, your boat in its trailer in the winter, and your snowmobiles.
Electrical:
-Surround sound throughout, internet, remote monitoring (adjust temperature, real time pictures, turn on lights, etc.)
-Security system
-Exterior outlets in sofit for Christmas lights
-Pre-wired for exterior hot tub
-Heated snow melt at roof gutters
Insulation:
-R-49 in ceilings
-R-23 in exterior walls
-Sound insulation between floors and all interior walls
Special Features:
-Elevator to all three levels
-10 foot ceilings up and down except where vaulted
-Custom kitchen cabinets are of reclaimed alder wood.
-Upgraded designer kitchen appliances. Includes farmers sink with prep sink
40" Kitchen Aid refrigerator/freezer, 6 burner Viking range with down draft vent, Meile double oven
-Wet bar on lower level with mini refrigerator and single drawer dishwasher
-Plenty of storage
-Alder custom trim
-8 foot knotty alder, raised, 2 panel doors
-Slab granite counter tops in kitchen, wet bar, baths and laundry rooms
-Tile on all bath floors and some bath walls
-Central vacuum hose that retracts into wall
-Full thickness natural stone on exterior and fireplaces
-Jeld-Wen Willmar casement windows
-50 year composite shingle roof
-Smart Garage custom storage system on garage walls
-Garage floors painted with epoxy paint
-Pulled trowel drywall texture
Activities:
The Grand Lake experience includes water skiing, wake boarding, fishing, hiking, golf, bird watching, hiking, horseback riding, mountain biking, snowmobiling, cross country skiing, snowshoeing and just plain relaxing. The small town western atmosphere allows you to feel comfortable anywhere in any style of dress. The wooden boardwalks in the village offer shopping in a relaxed atmosphere while you explore the town's fine restaurants and shops. The entrance to Rocky Mountain National Park is right outside the village of Grand Lake; Trail Ridge Road crosses the Continental Divide.

